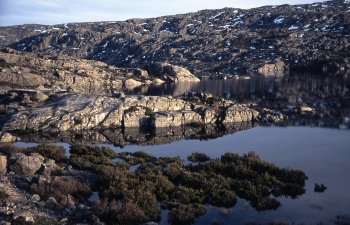Solar e Cerca dos Botelhos / Casa dos Botelhos
This Manueline manor house has a simple rectangular plan with one and two floors. It comprises a tower filled with Manueline windows. It is surrounded by a garden and a farm where it is possible to see numerous watering tanks. It was built on the XVI century and renovated on the XIX century and in this time it was inserted a mansard roof.
Contacts
Largo da Misericórdia, 14
6270-491,Seia
- Easy external parking
- Typical houses & Relevant buildings
- True
Characteristics
Monuments near Solar e Cerca dos Botelhos / Casa dos Botelhos
Cruzeiro dos Centenários
Centennial celebration cruise of nationality and of the restoration, erected in 1940 by the City Council. Presents a quadrangular plant based of staggered step…
Capela de São João
Mannerist Chapel of longitudinal plant simple, composed of a single nave and a vestry located near, with homogeneous coverage to two waters. The main façade ha…
Capela de São Pedro
Romanesque chapel, rebuilt in the 16th century on an ancient temple built between the 12th and 13th century. Features a Bell Tower and diagonal buttresses that…
Casa Manuelina na Praça da República / Delegação do Parque Natural da Serra da Estrela
Manueline rectangular plant building with three floors (two floors initially), probably built in the 16th century. In the 20th century was much altered in orde…
Solar Dr. Agostinho Viegas / Antiga Estalagem em Seia
Manor of simple rectangular plan, with regular and symmetrical facades, showing the main façade three cloths divided by Tuscan pilasters. It was built in the 1…
Fonte da Casa das Obras
Source of simple backrest, flanked by Tuscan pilasters doubles and divided into two paneled clipped. It was built in the 18th century, showing features of Pomb…














