Explore the best places
Monuments in Mogadouro
Igreja da Misericórdia de Mogadouro
- heritage
Largo da Misericórdia
5200-227, Mogadouro
Mannerist and Baroque church, with a rectangular plan with an internal longitudinal axis, consisting of a nave, a narrower chancel, an annex and a sacristy. Inside, highlights include the high choir, the pulpit on the Gospel side, the paintings in the main chapel and the gilded main altarpiece.
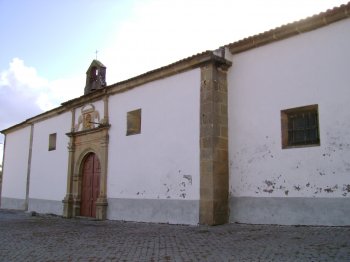
Igreja do Convento de São Francisco
- heritage
Rua de São Francisco, 59
5200-224, Mogadouro
17th century church with a Latin cross plan with three naves, main chapel, sacristy and annex. The altarpieces of the Immaculate Conception, Saint Ignatius of Loyola, Our Lady of the Rosary and Saint Bonaventure stand out, next to the main altar.
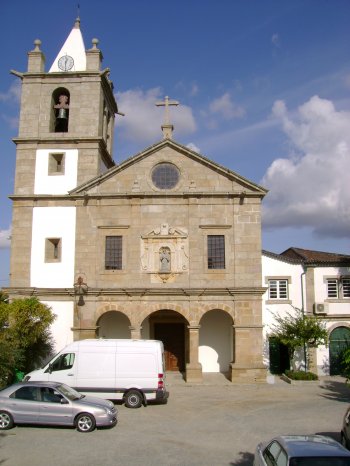
Castro de Vilarinho dos Galegos
- heritage
Vilarinho dos Galegos
5200-572, Mogadouro
Castro dating from the Iron Age, located on a cliff above the Douro River, a difficult-to-access location, chosen because it has good natural defenses. The defenses were reinforced with a field of set stones, a moat, a turret and a line of walls. Here you can find rare fauna, from the Bonelli eagle, to the black stork and the Egyptian vulture.

Castelo de Penas Róias
- heritage
Penas Roias
5200-311, Mogadouro
A short distance from the village of Penas Roias are the remains of this castle with a quadrangular structure. All that remains of the castle is the keep, the remains of a circular cube and some sections of the wall. This castle provided the first line of defense in the northeast of Trás-os-Montes, together with the castles of Algoso, Miranda do Douro, Outeiro, Vimioso and Mogadouro, with which it formed a strong defensive group.
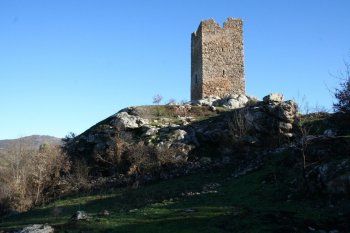
Igreja Matriz de Santa Maria de Azinhoso
- heritage
Rua do Passo
5200-010, Mogadouro
It is a Gothic temple with a Romanesque design, whose foundation is attributed to the Templars, with a longitudinal plan, consisting of a single nave and a porch on the gospel side, where the Romanesque door stands out on the opposite elevation. Highlight the enormous diversity of dog motifs and the central framing of the bell tower with three windows.
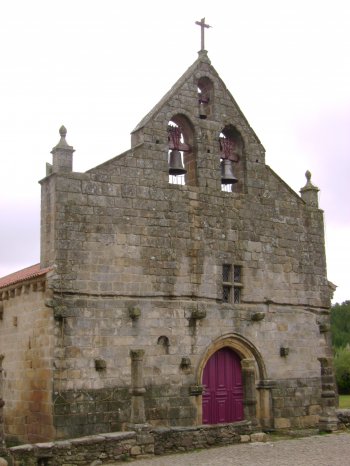
Castelo de Mogadouro
- heritage
Rua João de Freitas, 32
5200-277, Mogadouro
The castle of Mogadouro was donated by D. Afonso Henriques to the Templars and, a few years later, passed to the Order of Christ, its successor. Today, only two sections of walls remain, an isolated tower with rectangular faces and some scarce remains of carved walls.
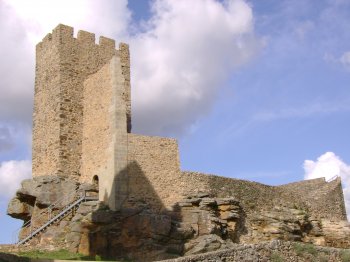
Ruínas da Capela de São Fagundo / Capela dos Mouros
- heritage
Urrós
5200, Mogadouro
Chapel in ruins, keeping only part of the main façade and the triumphal arch. Consisted of a nave and a chancel lower and narrow, showing the main facade a perfect round portal and a triumphal arch in arc pointed.

Passos de Azinhoso
- heritage
Rua do Passo
5200-010, Mogadouro
Enclosed steps in property wall, being composed of a niche desnudo. This was one of the stations of Calvary in the pageant of Endoenças that unfolded the mother church to the Chapel of Lady of the Executioner, at the other end of the village.

Capela de Castro Vicente
- heritage
Rua do Cabo
5350-201, Mogadouro
A 16th century chapel of longitudinal plan simple. The portal is large compared with the size of the Chapel and the window above.

Igreja Paroquial de Castro Vicente
- heritage
Rua da Igreja
5350-201, Mogadouro
Church of longitudinal plant consisting of a nave of three bays. It is possible to observe traces the 16th century arched portal pointed out. The chancel has Baroque decoration, still intact.
