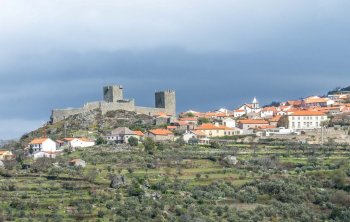Solar dos Pinas / Solar de Pina de Aragão e Costa
The Manor of Pinas of Aragon and coastline is so designated in heraldic elements appearing on the face of stone weapons.
Among other distinctions consists of a noble Baroque-style building, with regional characteristics, built in the 19th century. XVI receiving upgrades, refurbishment of facade, in 1859.
The North wing also includes a 16th century construction with beveled portals, traces the first family home.
The main building's facade to the street of Pinas curved pediment with, involving the arms of family and sash Windows with ornate flag.
The block above lies the backyard of solar all with granite dry stone walled. Has main entrance down the street from above, with double staircase in stone with access, to the North, a vast expanse of land of terraced culture with walls, tank and the levada channels in granite, South to an area once romantic features, gardened with heights, alegretes, descansadeiros for recreation and leisure.
It is worth noting also the view that if enjoying the patio of the Manor, situated on the highest point of the village, with a stunning and extraordinary views of the castellated village. To the North the panorama of the imposing Serra da Estrela mountain range and on the other hand, the South, the losing sight on the mountains of Caramulo and Montemuro.
The "Family Tree of Pinas of Aragon" was published by the ancestor Martinho de Mendonça de Pina and Proença Man, Scholar, Estrangeirado and Guarda-Mor of the Tower of Tombo, appointed by Royal Charter of August 28, 1742.
Contacts
Rua dos Pinas
6360-080,Linhares da Beira
- Difficult external parking
- Palaces & Mansions
- True














